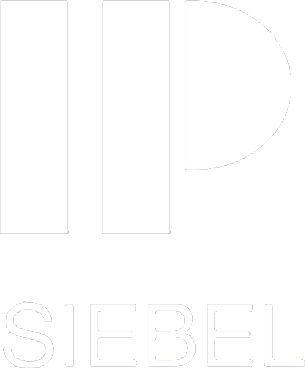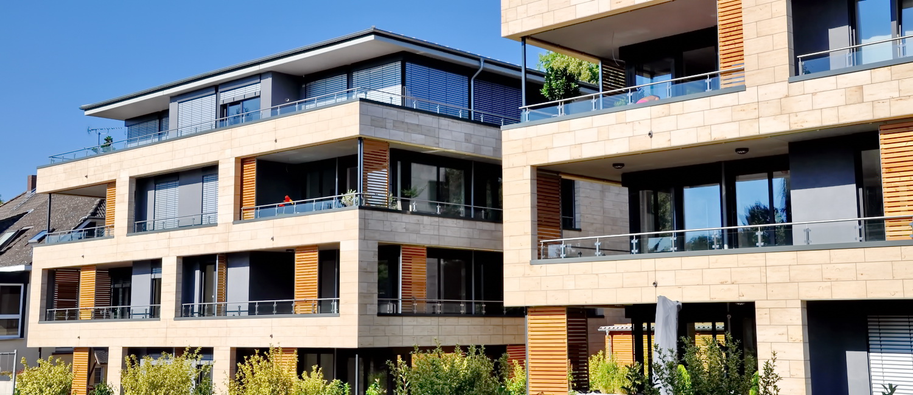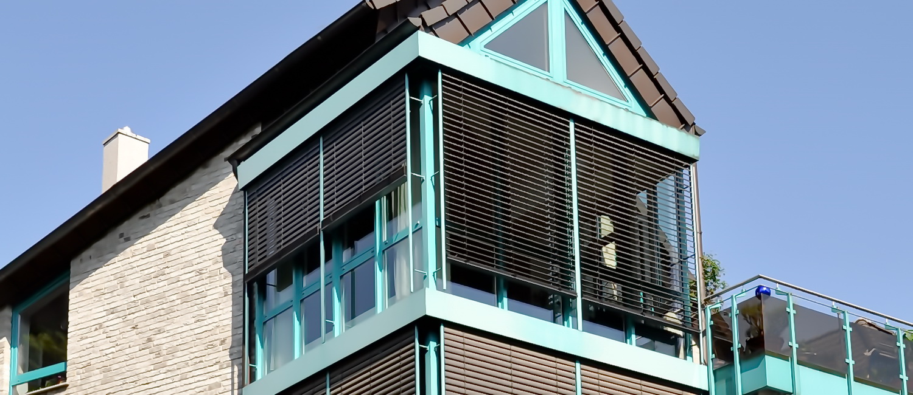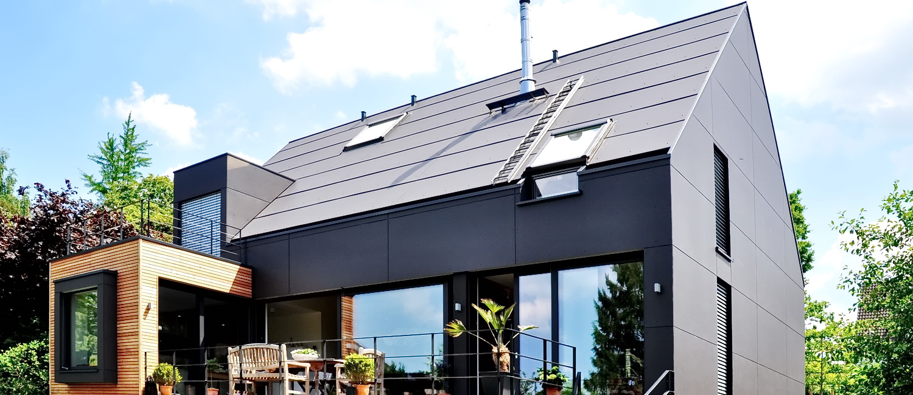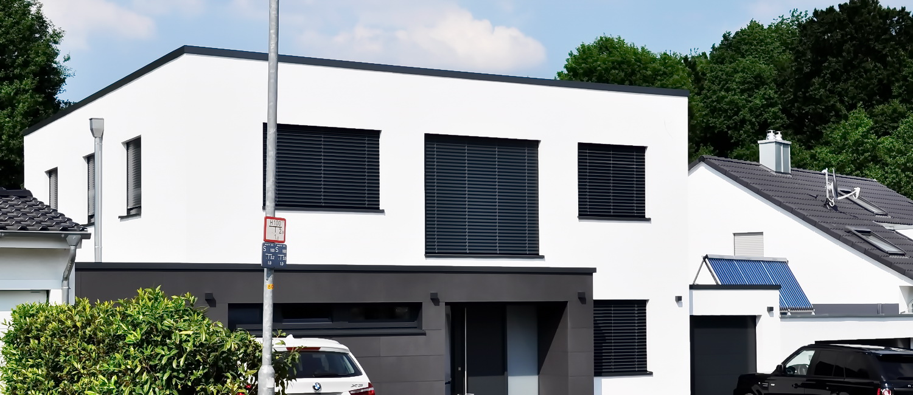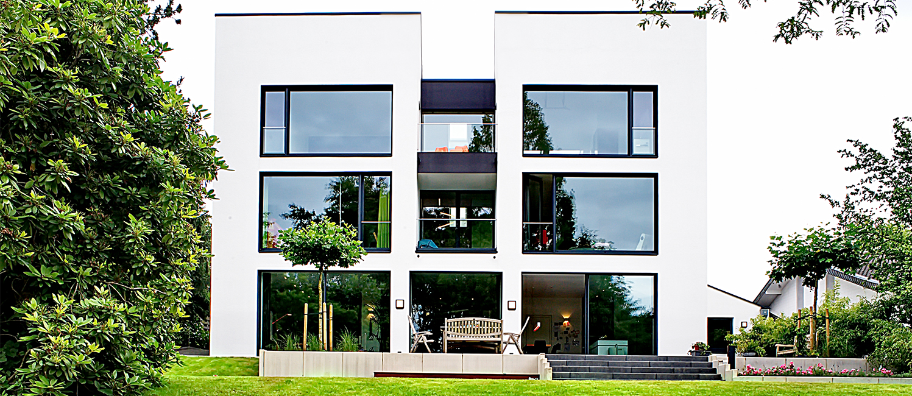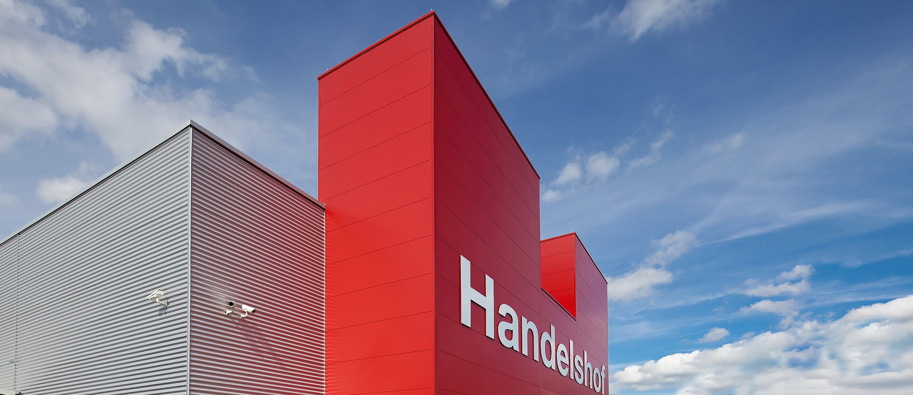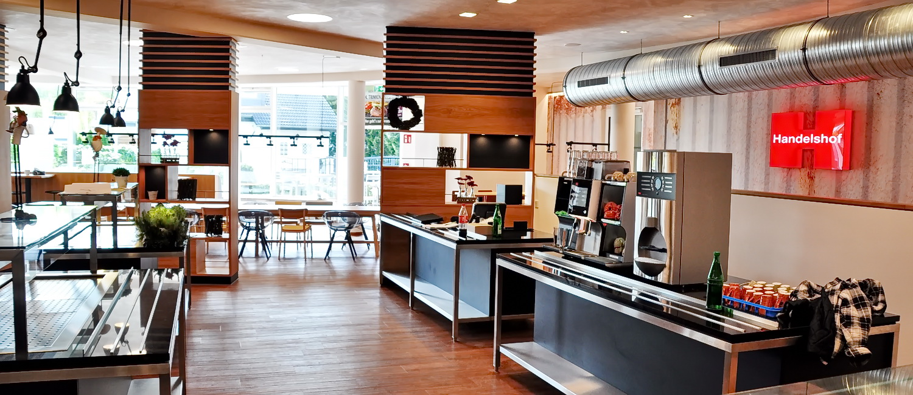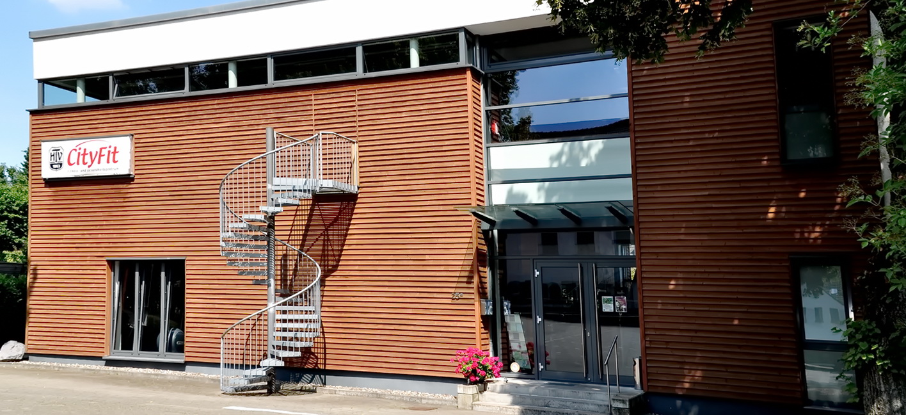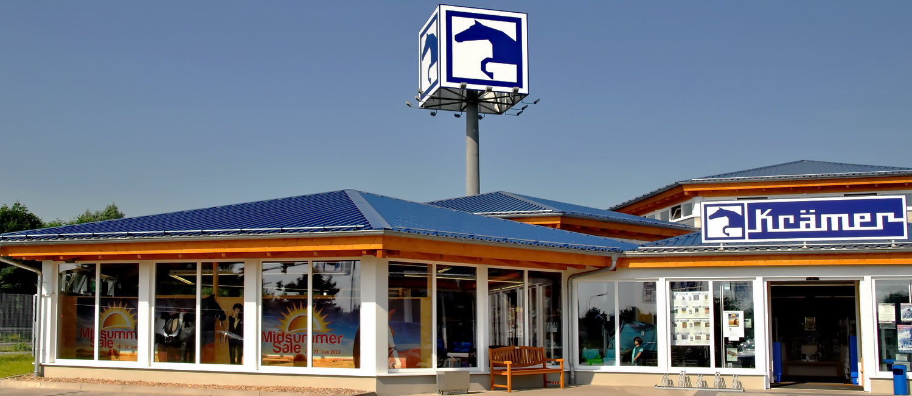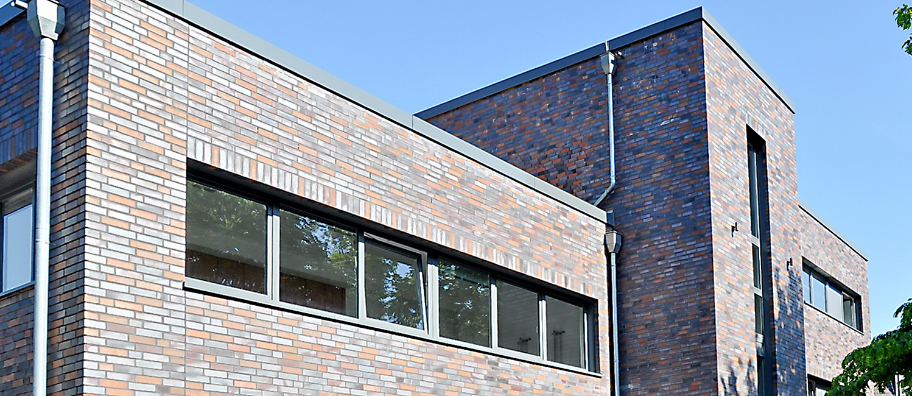The architecture is characterized by transparency, lightness and elegance. Seamless floorplants flow into generous sundecks. Clear lines and structures, enhanced by high-quality materials, showing atouch of luxury. Accessibly and with a geothermal heating and ventilation facility demands have been implemented to todays requirements.
COMPETITION, ARCHITECTURE & DESIGN, PERMIT APPLICATIONS, AWARD PROCEDURES, CONSTRUCTION MANAGEMENT, CONSULTATION AND ACCOMPANIMENT
New construction of 14 luxury apartments
2 penthouse apartments at the penthouse level
with underground car park
Living space ca. 1.800 sq m
Investment costs: ca. 5 mio. Euro
Client: mbV Bau Betreuung GmbH, Mettmann
