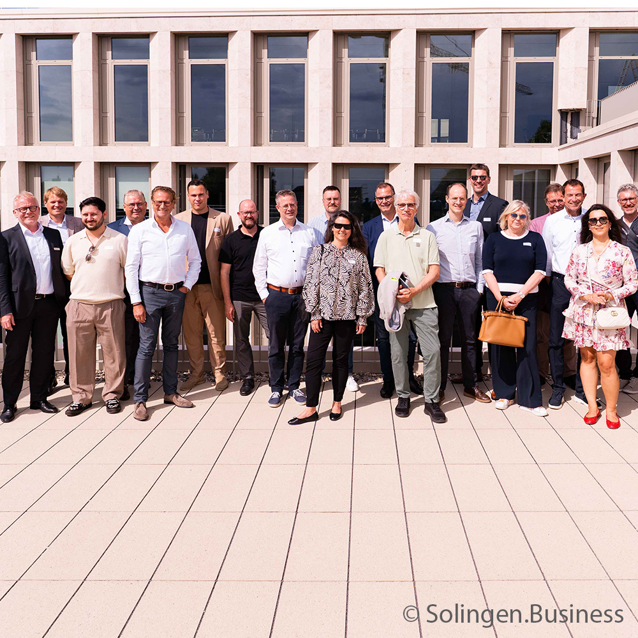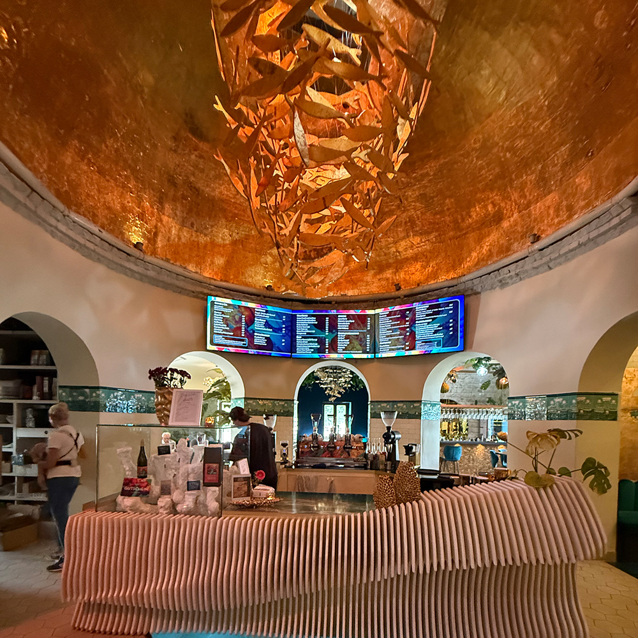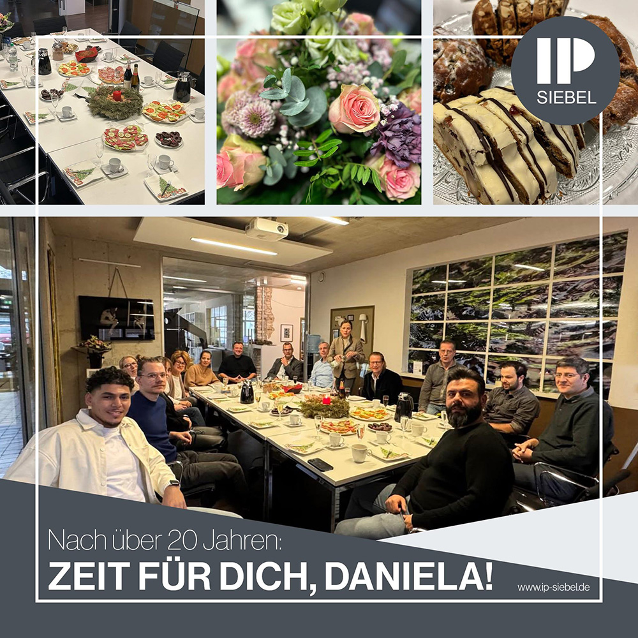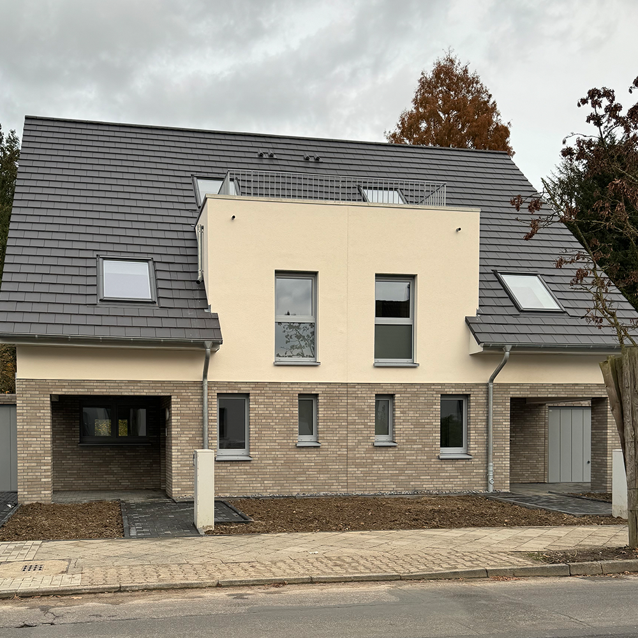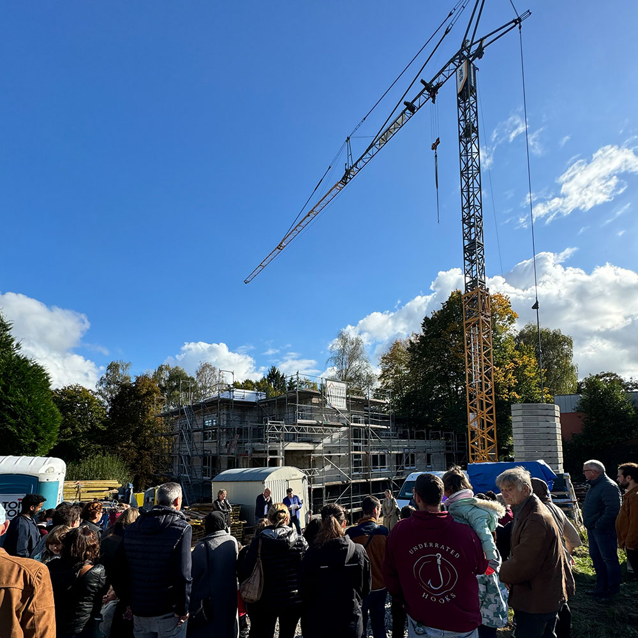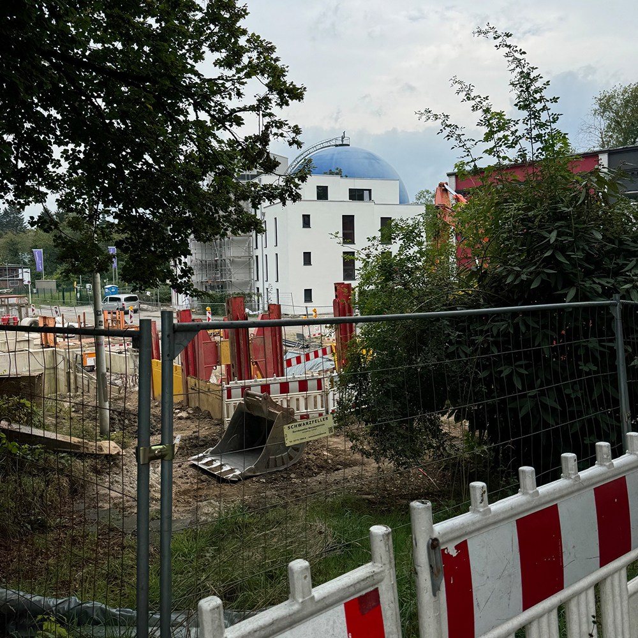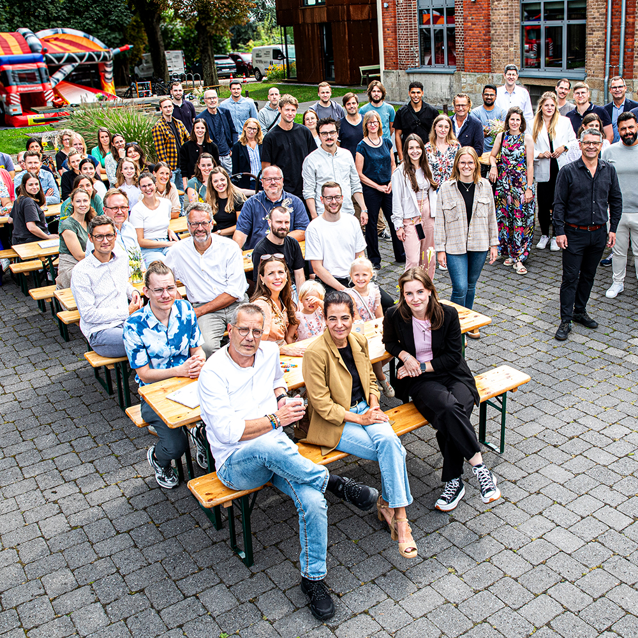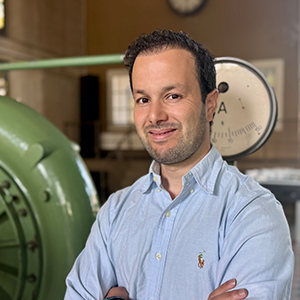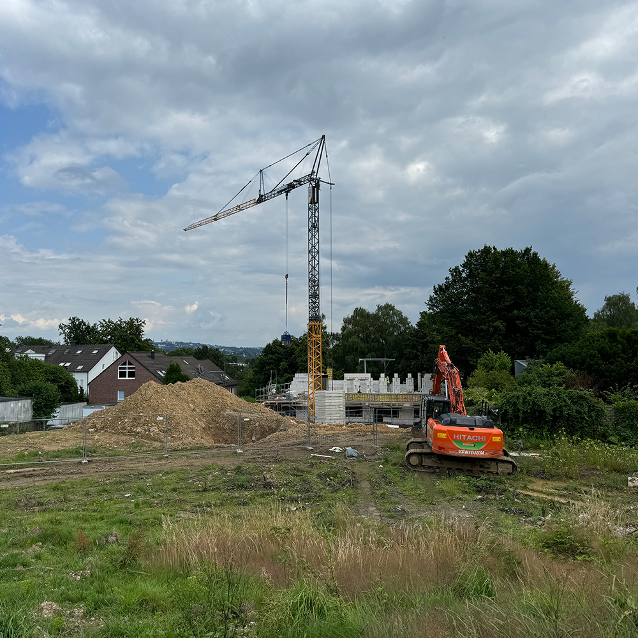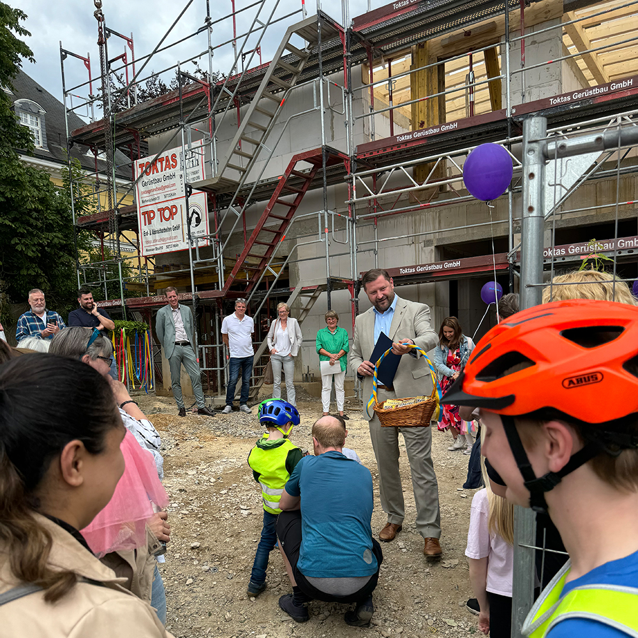Solingen
Highly interesting
Farewell to a great colleague!
Completion of two high-quality DHH in beautiful Erkrath close to the Düssel.
Topping out ceremony for the 5-group Löwenzahn daycare center in Solingen.
Construction progress Tunnelstr. in Solingen.
Summer festival at Alte Pumpstion Haan.
Welcome to our team!
The shell of the Margaretenstrasse daycare center is growing quickly.

