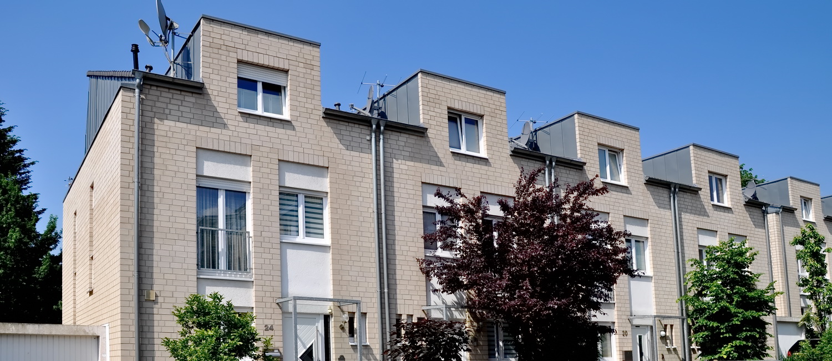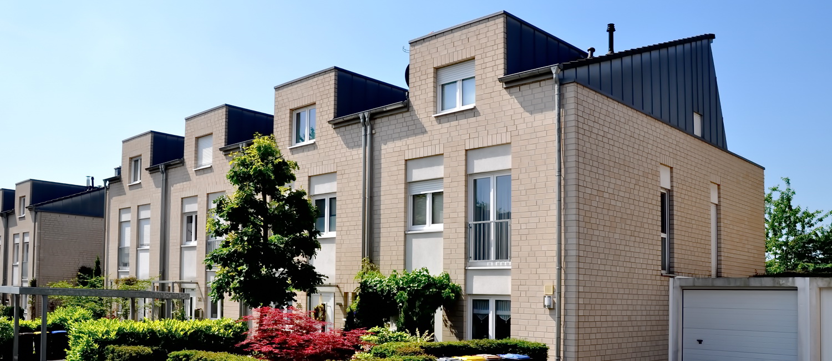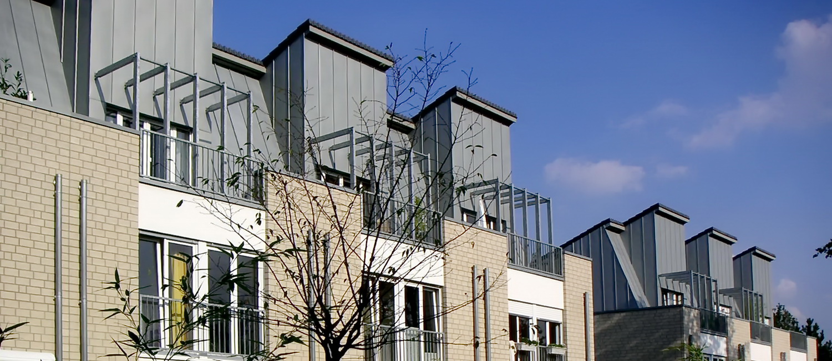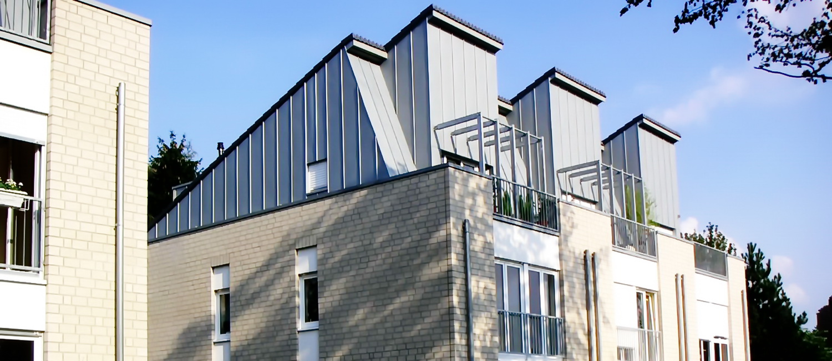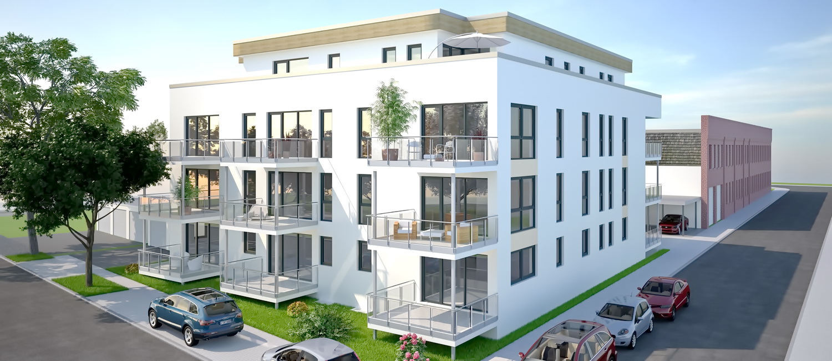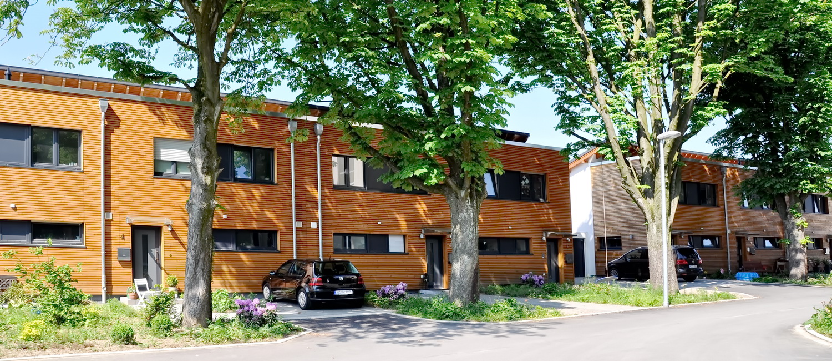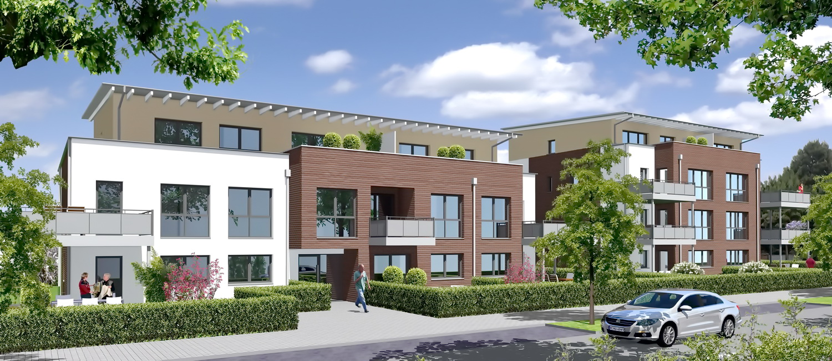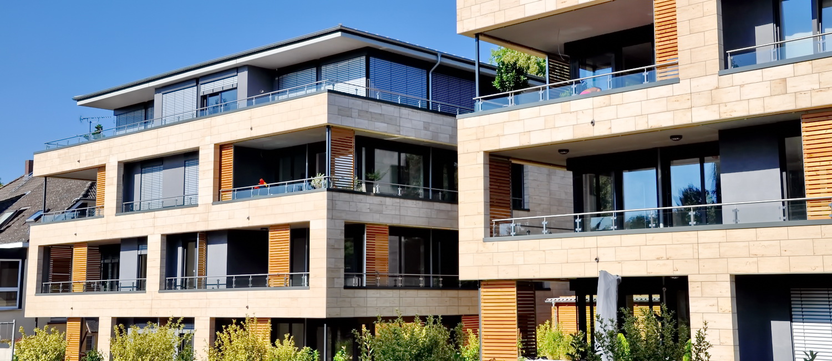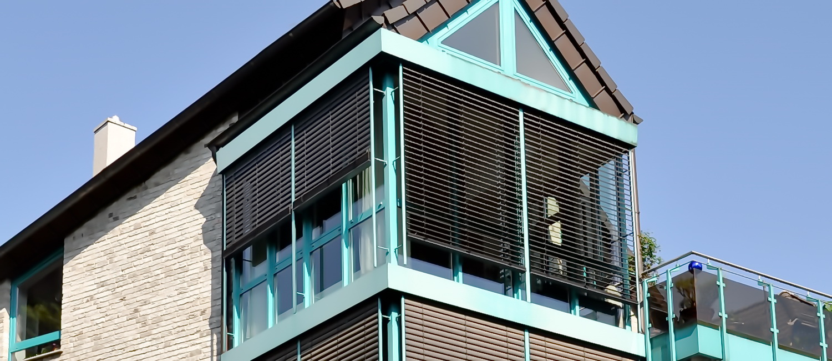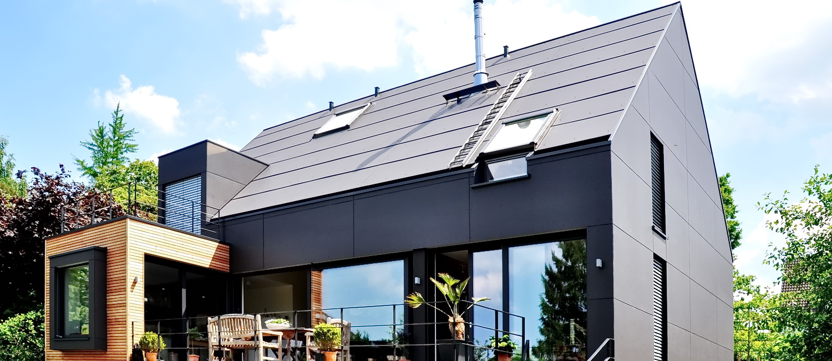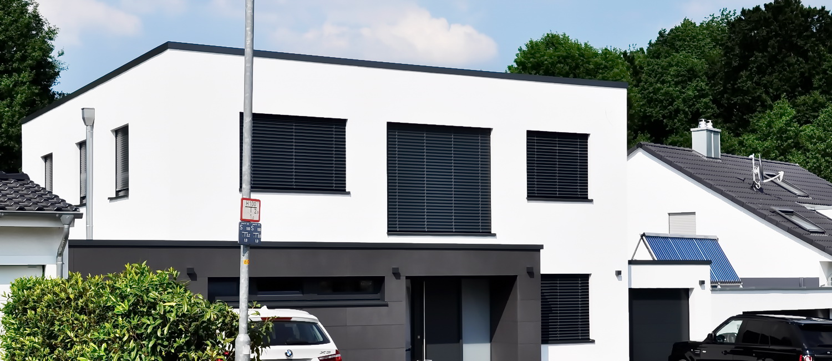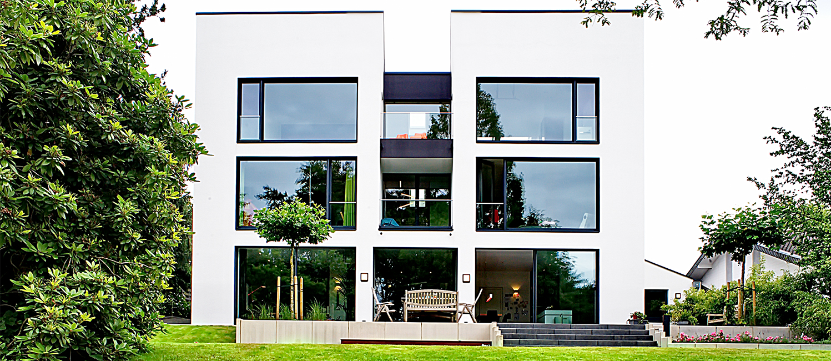On a former industrial area from the factory Fa. Schnicks, project development including the establishment of a development plan was implemented.
PROJECTDEVELOPMENT, URBAN PLANNING, SEARCHING FOR INVESTORS, ARCHITECTURE, PERMIT APPLICATIONS
New construction of terraced housing and 3 blocks of flats
23 terraced housing with 160 sq m living space
27 apartments, 3 penthouse apartments in the penthouse level
27 parking plots in a underground car park
Investment costs: ca. 9.5 mio. Euro
Client: Grundstücksgesellschaft Wohnpark Wilhelmstr. Haan GbR, Langenfeld
27 apartments, 3 penthouse apartments in the penthouse level
27 parking plots in a underground car park
Investment costs: ca. 9.5 mio. Euro
Client: Grundstücksgesellschaft Wohnpark Wilhelmstr. Haan GbR, Langenfeld

