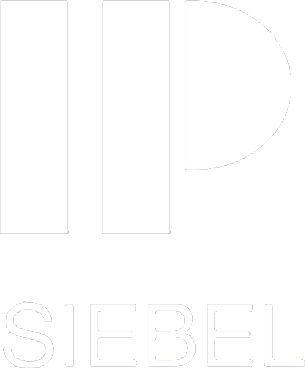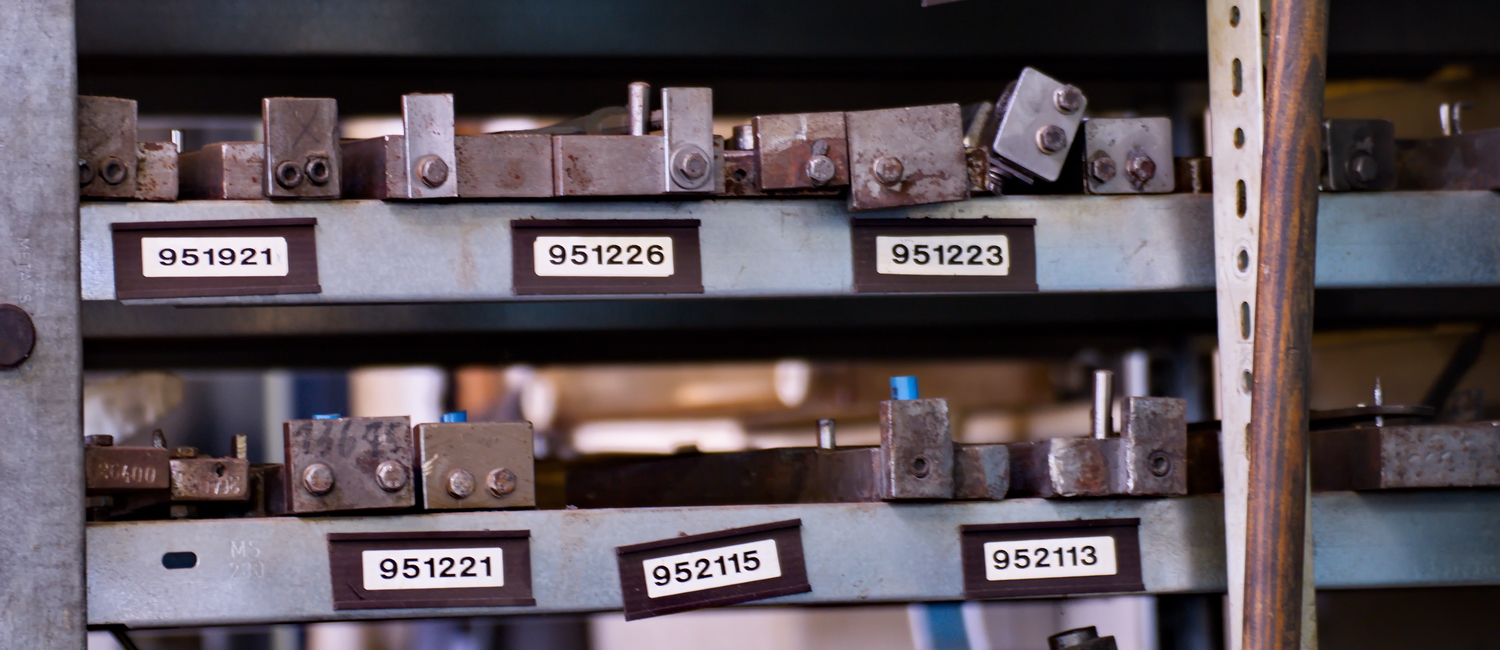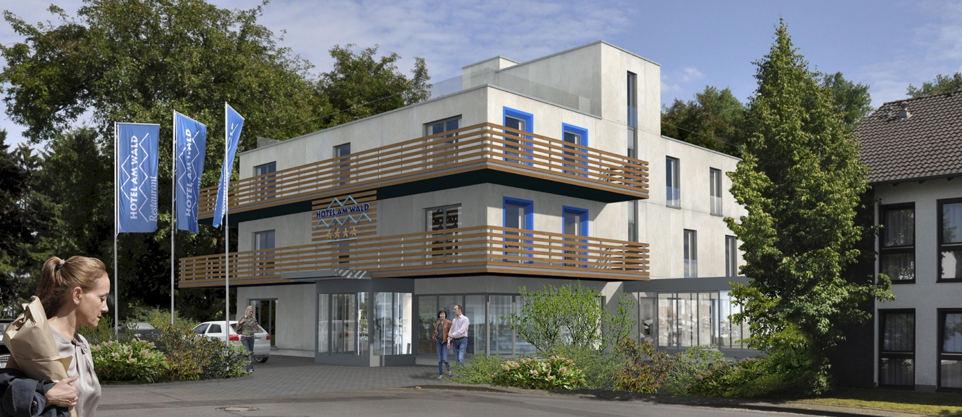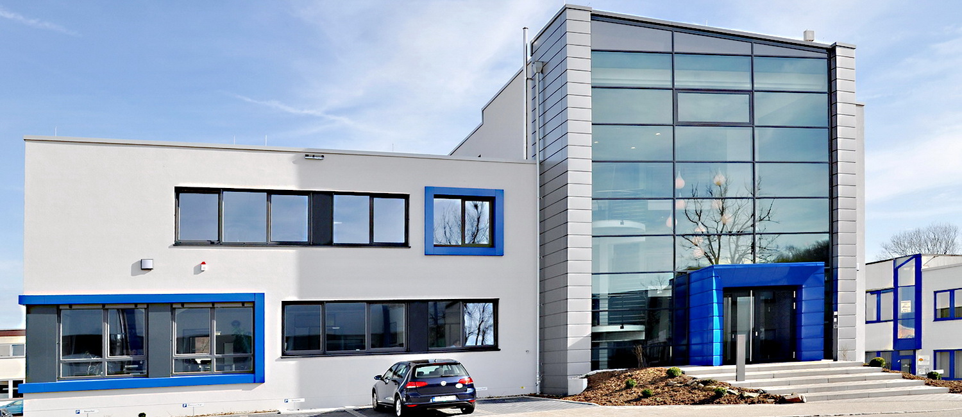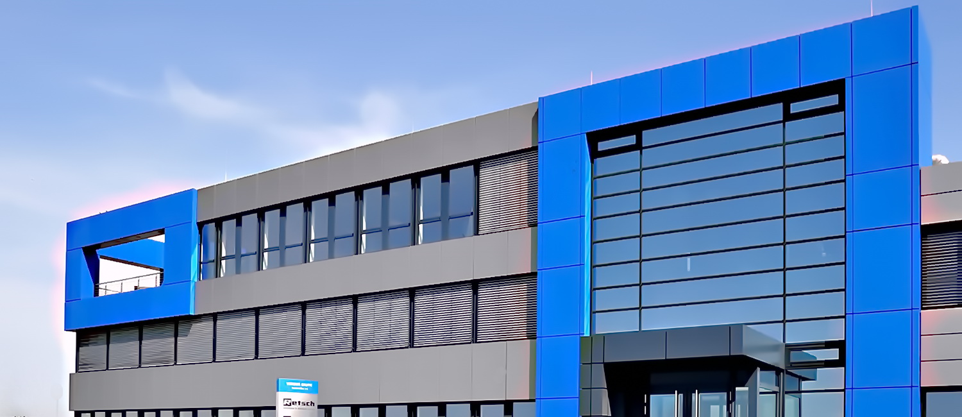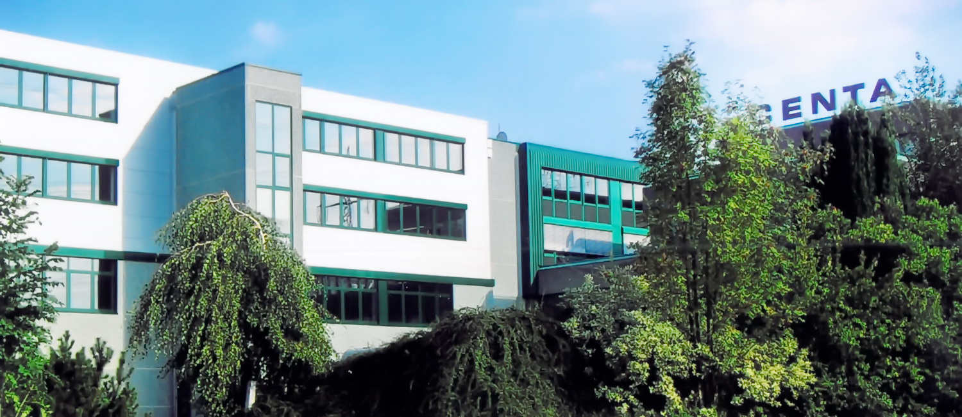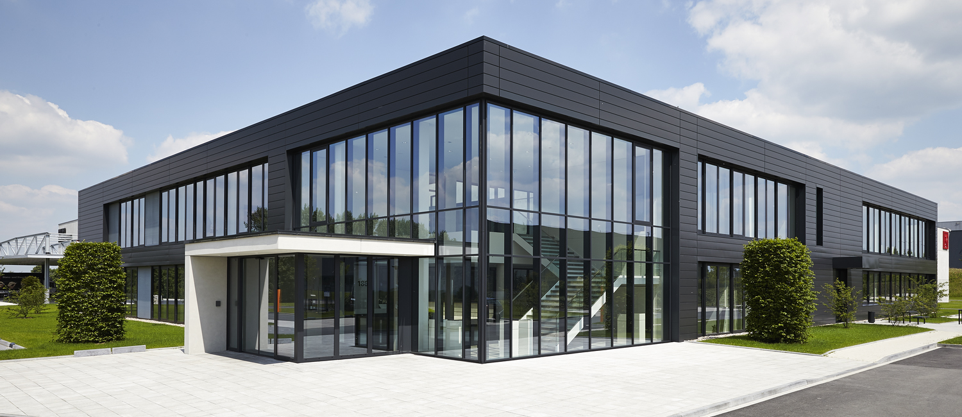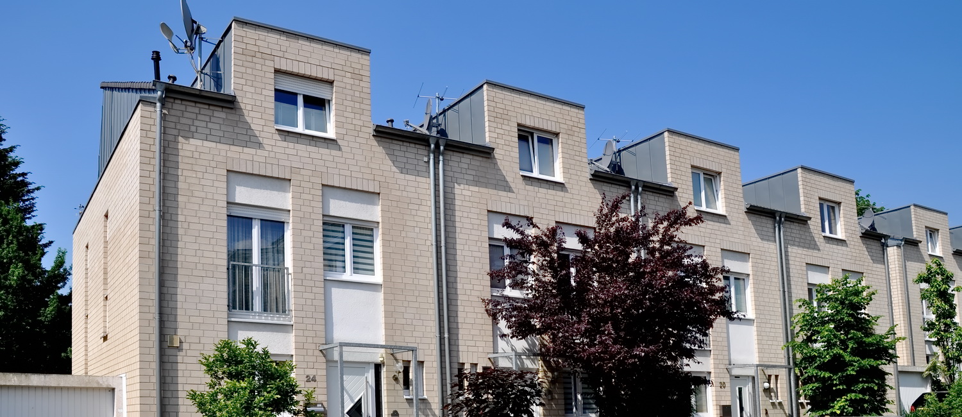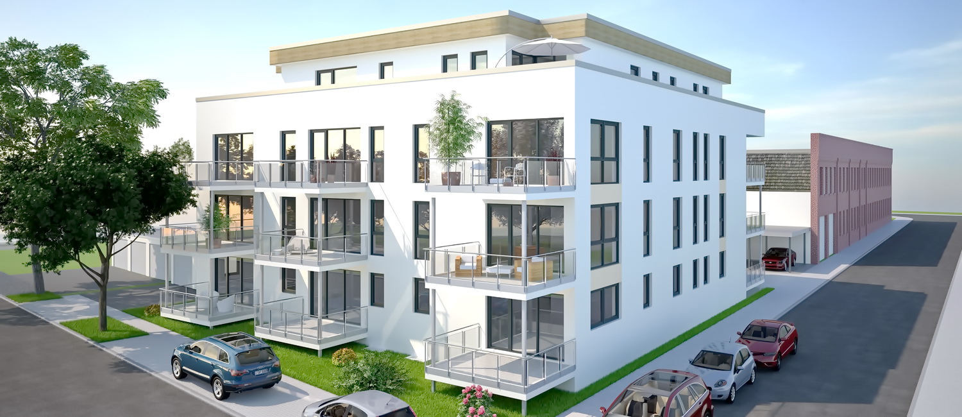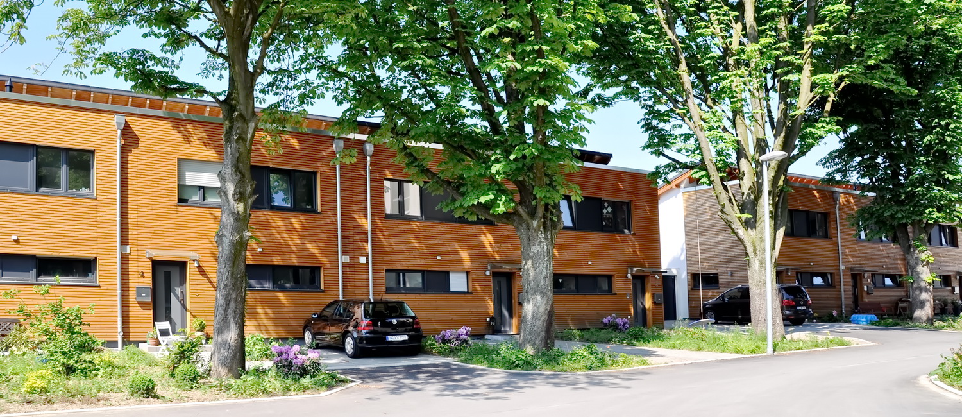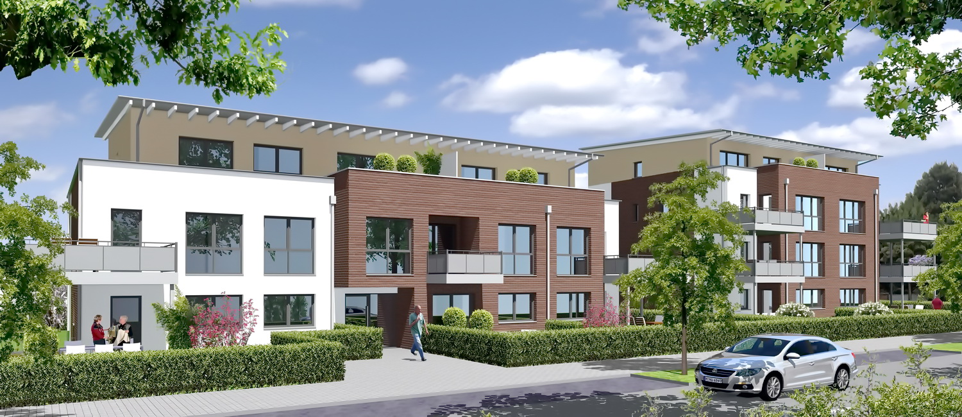Production plant with separate areas for storage and shipping.
Office buildings: ground floor office space and exhibition / presentation areas.
Development Study Hotel Am Wald in Monheim.
New construction of 55 double rooms
SITE DEVELOPMENT, ARCHITECTURE & DESIGN, APPROVAL PLANNING, PLANNING & TENDER, AWARDING PROCEDURES, CONSTRUCTION MANAGEMENT
Development of an existing company site, new construction of an office building
Investment costs office building: ca 2.5 mio Euro
Investment costs with production expansion: ca. 5 mio Euro
Client: MAE Maschinen- & Apparatebau GmbH, Erkrath
New construction of the corporate head office of Verder Group with production and offices
- Construction of a production hall with offices and seminar rooms in 2002, with expansion of automated high-rise storage
- Construction of a production hall, offices and seminar rooms in 2005 with new incoming goods and locistic connection
- Installation of line lifts to dissolution of manual small parts storage in 2008
- Installation of office levels in the production hall
- Solar panels on the roof surface in 2009
- Renovation and conversion of a purchased warehouse over the way to a logistics center in 2012,2013
PROJECT DEVELOPMENT, ARCHITECTUR, PERMIT APPLICATIONS, AWARD PROCEDURES, CONSTRUCTION MANAGEMENT, PROJECT MANAGEMENT
We support CENTA through all structural expansions in Haan for more than 10 years.
Since 2000, we provide advices on all location extansions, new buildings, alterations and modernizations in Haan.
A corporate headquater with outstanding architecture, high construction quality, modern plant technologie and networking. Use of process heat for building energy and heating.
New construction of a company headquater with production, tool construction, warehous logistic and offices
Office space: ca. 1.500 sq m
Production, warehouse logistic: 7.500 sq m
Investment costs: ca. 11 mio. Euro
Client: Kronenberg Immobilien GmbH & Co.KG, Haan
On a former industrial area from the factory Fa. Schnicks, project development including the establishment of a development plan was implemented.
PROJECTDEVELOPMENT, URBAN PLANNING, SEARCHING FOR INVESTORS, ARCHITECTURE, PERMIT APPLICATIONS
New construction of terraced housing and 3 blocks of flats
27 apartments, 3 penthouse apartments in the penthouse level
27 parking plots in a underground car park
Investment costs: ca. 9.5 mio. Euro
Client: Grundstücksgesellschaft Wohnpark Wilhelmstr. Haan GbR, Langenfeld
14 condos with 1.265 sq m living space
4 carports, 5 open parking slots and 6 garages
Investment costs: ca. 2.5 mio. Euro
Client: BeWo-Bau GmbH, Kaiserstr. 29 in 42781 Haan / Rheinland
AWARD PROCEDURES, CONSTRUCTION MANAGEMENT, PROJECTMANAGEMENT
New construction of 14 condos
in Solingen
On the side of the old pumping station, a water pumping station of the industrial heritage from 1879, close to the city center and nearby the train station, 37 terraced houses were build. The terraced houses were build in different block groups and sre structured into 3 sizes with different architecture.
ARCHITECTURE & DESIGN, APPROVAL PLANNING, AWARD PROCEDURES, CONSTRUCTION MANAGEMENT, SUPPORT AND ACCOMPANY
New construction of 37 terraced housing at the old monument
15 terraced housing with 158 sq m
12 terraced housing with 144 sq m
Investment costs: ca. 7.5 mio. Euro
Client: mbV Bau und Betreuung GmbH, Mettmann
House A: 680,00 sq m
House B: 652,00 sq m
House C: 652,00 sq m
House D: 679,00 sq m
Carports: 46 units, partly with underground car park
Investment costs: ca. 5,5 mio. Euro
New construction of blocks of flats
